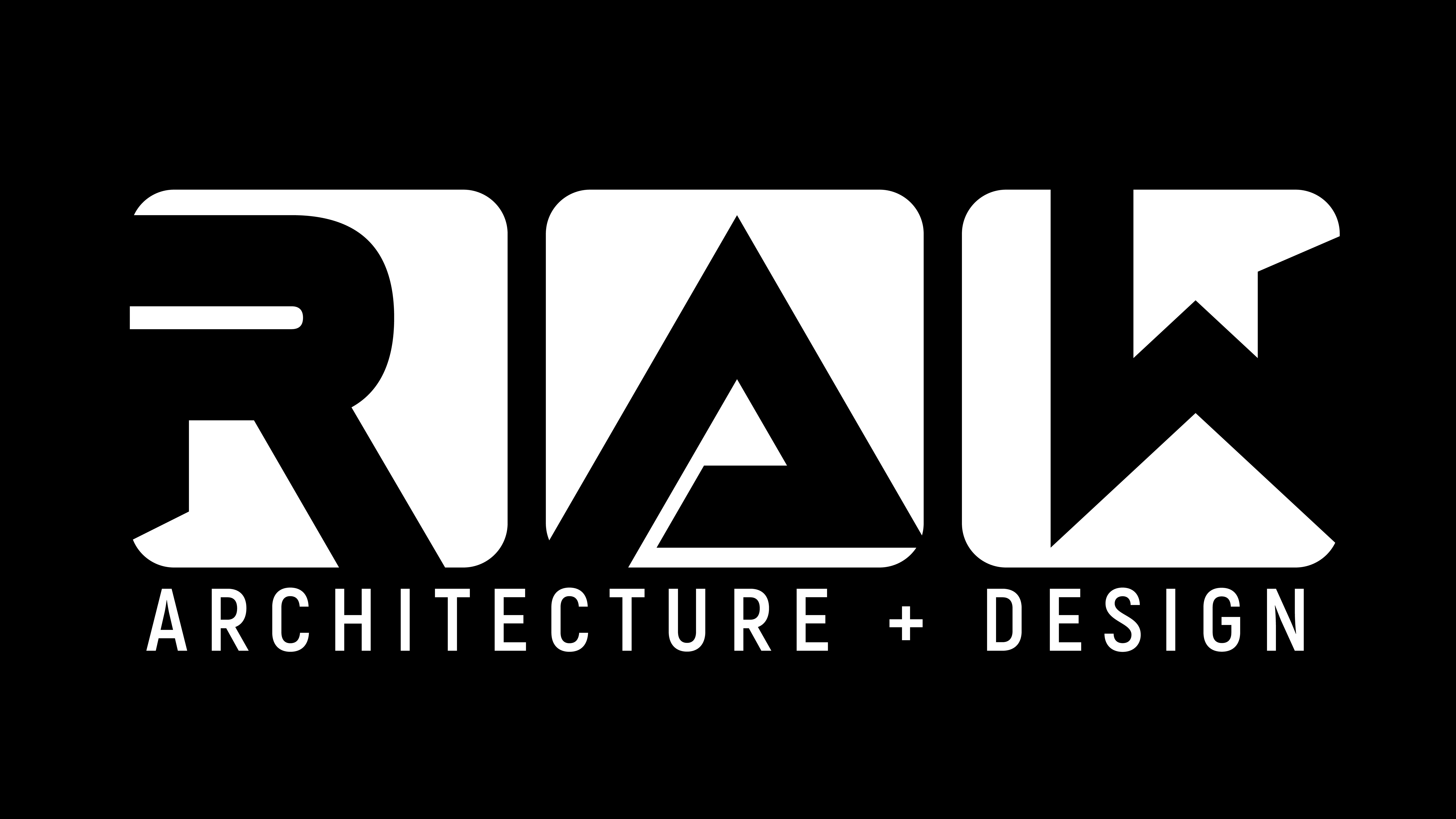Tropic Isles Residence
Project Currently Under Construction in Delray Beach, Florida
As one of our prized and featured projects, RAW Design & Consulting, is happy to see the end results of this extensive transformation project. We took a once 1-story, dated residence, and transformed it into a 2-story contemporary home on an inlet in Delray Beach, Florida. The original one-story home was demolished down to the studs and foundation, and was re-built to a home to accommodate this growing family. We took into account all of our client’s requests which truly makes this home special. The home features a 2-story entry feature, open concept great room which opens to the kitchen with views of the inlet, a large laundry room, formal living room, 2 bedrooms, and a 2-car garage on the first floor of this home. The second floor of this home includes a private office suite, 2 children’s rooms, a den, an open loft, and a master suite. This home was designed to accomodate a large family at about 5,000 square feet. The home also features a large custom pool, metal roof, boat dock, and a large covered patio.

















































































